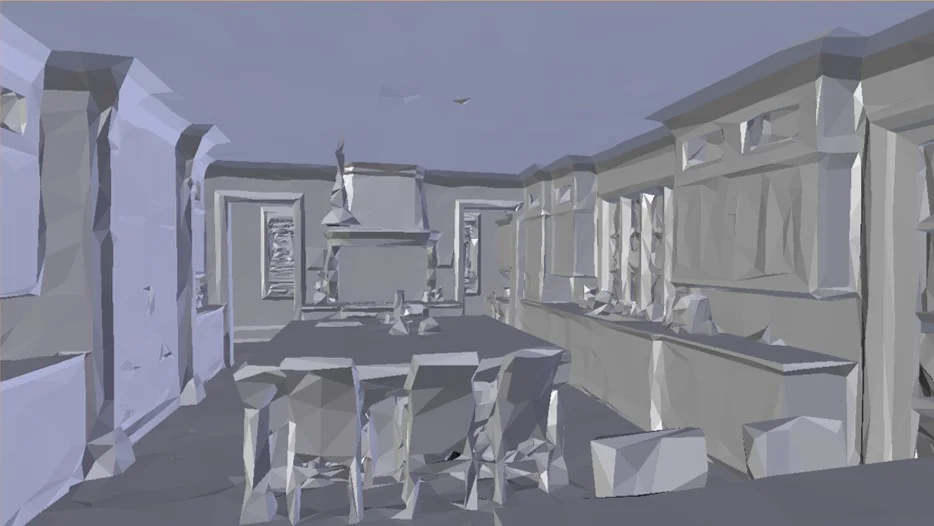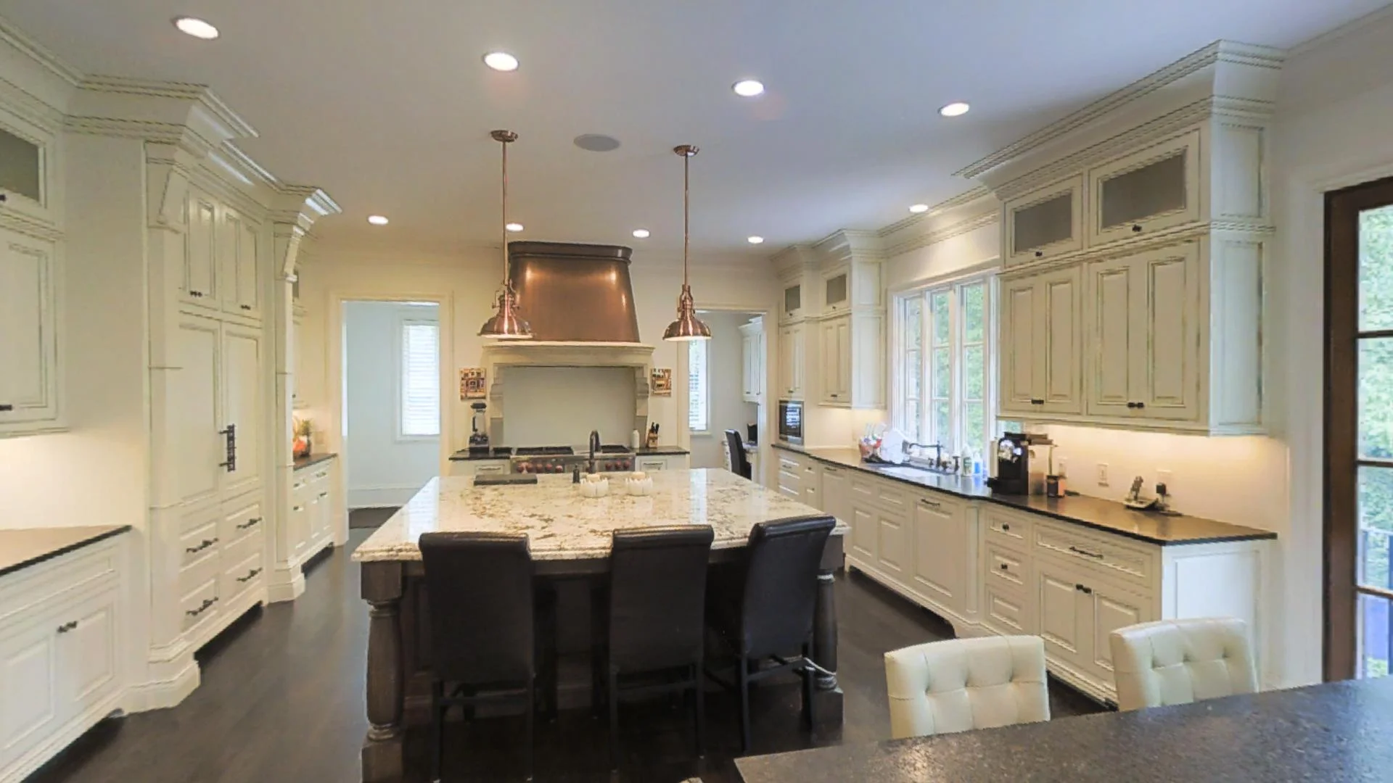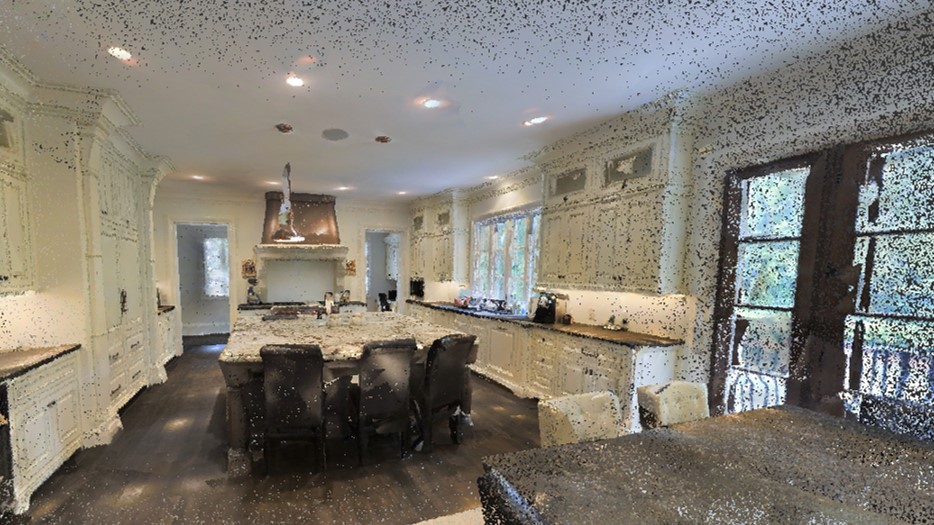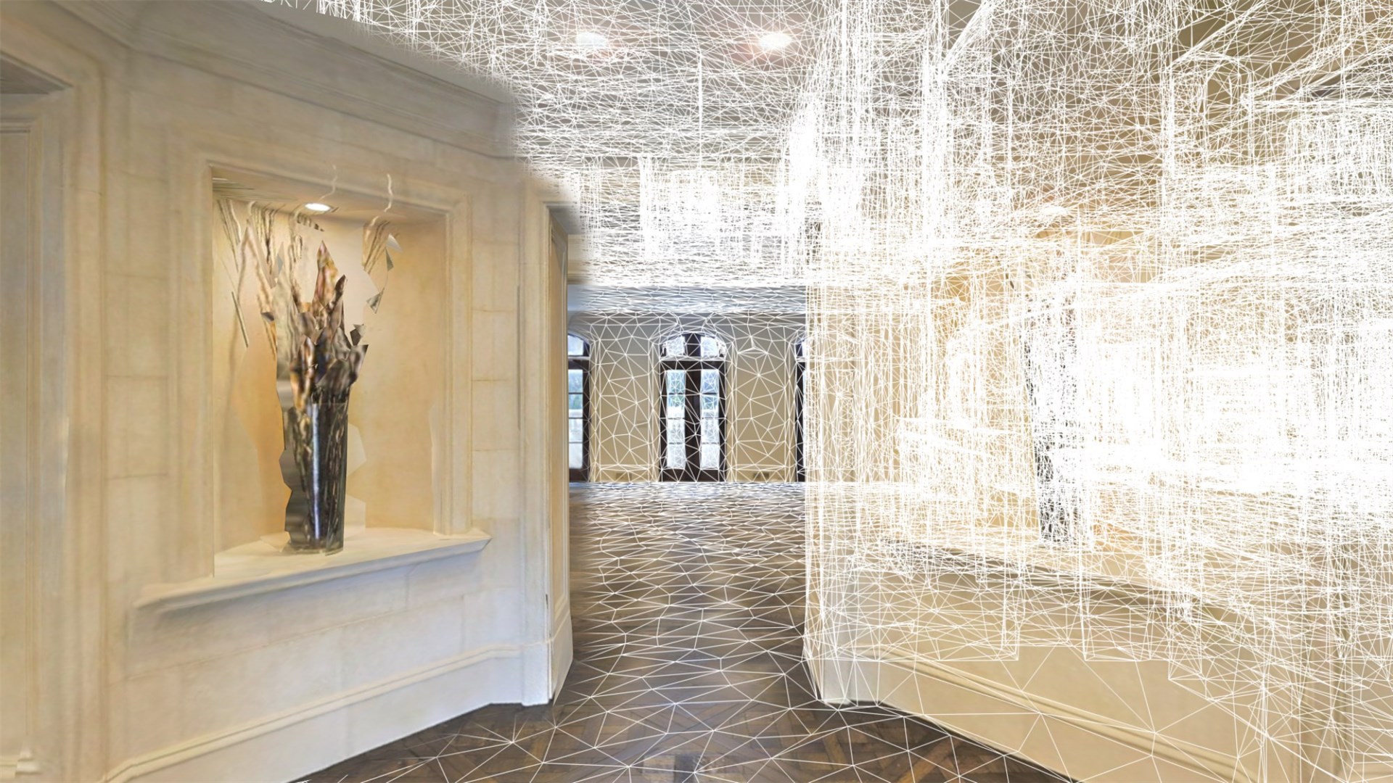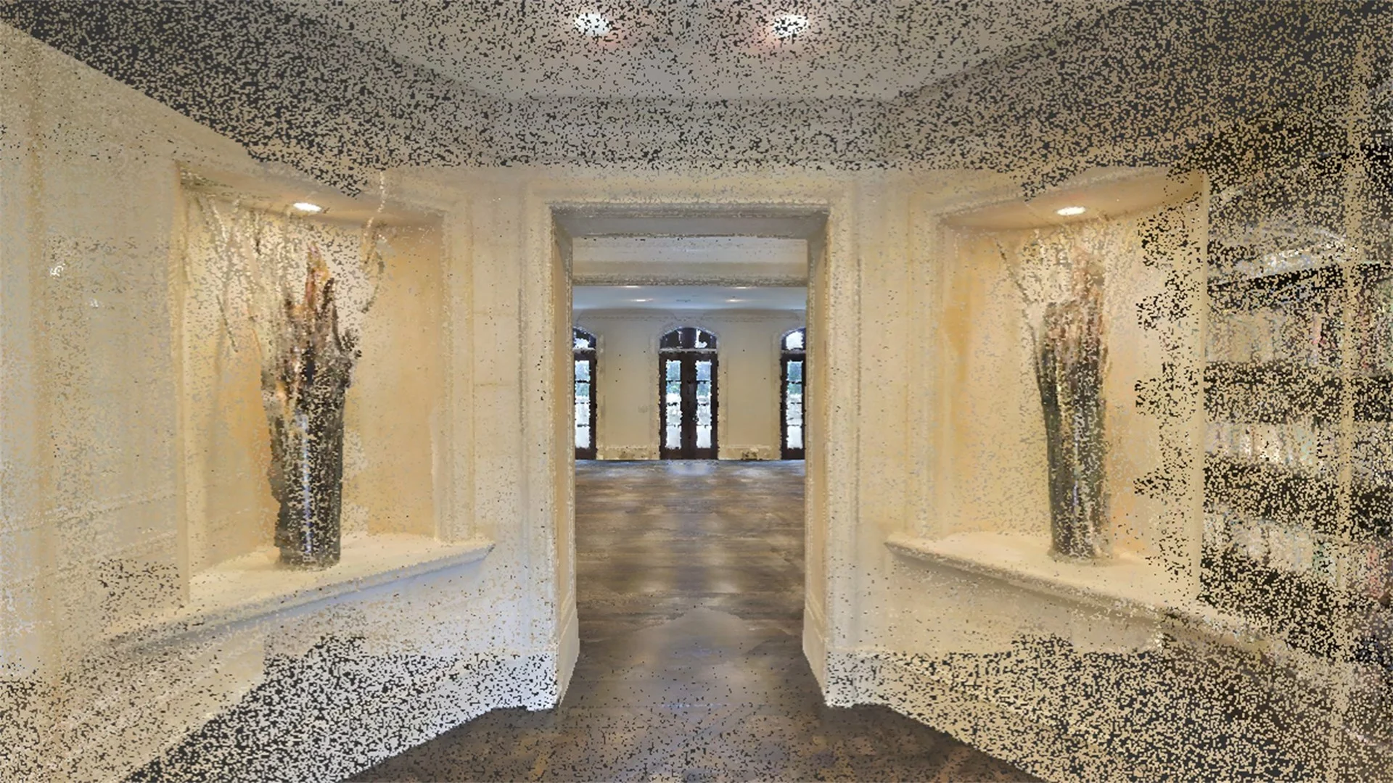Video: Perth, Australia based Veriscian created a Point Cloud file (.pts) from a Matterport Objective file (.obj) of a Matterport 3D Showcase. The Matterport 3D Showcase was created by Atlanta-based We Get Around Chief Photographer Dan Smigrod. Dan provided Veriscian with the model's Object File – captured by the Matterport 3D Pro Camera – to convert it to a Point Cloud file. This Autodesk ReCap fly-through video is of a portion of a medium density Point Cloud. Veriscian offers a "Convert Matterport Scan to Point Cloud Service" in Dense, Medium and Sparse resolutions. The Point Cloud files (.pts) can be imported in to most CAD software.
Editor's Note: The following guest blog post is by Josh Readhead. Josh is a Business Development Executive at Veriscian, an Australian-based company that offers specialized technology and services for using the Matterport platform in the building and construction industry. Josh is based in Perth, Western Australia and is a member of the Matterport User Group Forum powered by We Get Around.
by Joshua Readhead, @Veriscian
Matterport for Building and Construction Projects
Matterport has the potential to become a powerful tool for the building and construction industry, particularly for projects involving the redevelopment or renovation of existing sites.
For this type of project, a common challenge is not having access to adequate "as constructed" drawings and documentation.
Depending on the age of a site, drawings may have been lost or out-dated. In conjunction with this, there is increasing pressure on the building and construction industry to adopt 3D CAD modeling as a standard for all projects.
This creates a dilemma for architects and project managers who need to cost effectively build a 3D model of an existing site with little or no "as constructed" information to work with. In this scenario, Matterport offers a way to capture large sites quickly and in sufficient detail for CAD designers to use as a template to build their 3D CAD model accurately.
Once a Matterport 3D model is converted to a Point Cloud file (.pts), it can be used in a variety of ways by architects and engineers to enhance their CAD modeling.
Examples include;
- Importing models of an existing site to use as a template for modeling site layout and structure
- Perform visual clash detection with proposed design in the context of the existing site
- Generate renderings of proposed design changes with existing site for planning discussions
- Accurately capture a site “as constructed” at the end of a project for updating the CAD model for handover
Tactical "Here's How" Details
The Matterport Pro 3D Camera is a great way to capture a space for interactive walkthroughs, but what if you want to use the 3D model with CAD software?
Matterport provides a downloadable 3D Object File (.obj) for this purpose, but the issue is that it does not integrate well with many of the popular architectural CAD packages from companies such as Autodesk, Vectorworks and Bentley.
The challenge that arises when importing Matterport 3D models into many of these packages is that all of the photographic detail gets stripped out because the software is not able to properly handle the photographic textures associated with the model.
This results in a colorless 3D model that is considerably less detailed and far more difficult to work with. One way to solve this issue with photographic textures is to use a Point Cloud file (.pts).
By first converting the Matterport 3D model to a photographic point cloud, a model can be imported into CAD software easily and without any loss of detail (compare Examples 1-4 below)
Object File (.obj) vs Point Cloud (.pts)
The Matterport downloadable Object File (.obj) is a mesh format (See Example 4) that defines the model as a 3D surface made up by a series of triangles.
This surface is then overlaid with photographic images from the Matterport camera. A Point Cloud (.pts) file by comparison defines the 3D model as a series of standalone points, each with its own position in 3D space and color value (see Examples 4 and 5 below).
While mesh formats are a more efficient format, Point Cloud files tends to be a much more widely used format for 3D model scanning in general. As a result, many of the popular CAD softwares are setup to easily work with Point Cloud (.pts) files. This is particularly the case with Autodesk and design packages like Revit, AutoCAD and ReCap.
Example 6 | Downloadable Object File Converted to Point Cloud | Matterport 3D Model Courtesy of We Get Around Chief Photographer Dan Smigrod
How to Use Matterport Models in CAD
How to convert Matterport model to a Point Cloud file? The workflow to convert a Matterport model to a Point Cloud can be quite cumbersome if you do not have access to specialized Point Cloud software such as Autodesk ReCap Pro.
For that reason, using the Veriscian Converts Matterport 3D Showcase models to Point Cloud File Service makes it easy, fast and affordable for Matterport Pro 3D Camera Photographers worldwide to convert Matterport 3D models to Point Cloud files. (see below for an overview of the process)
Navigate to the convert Matterport scan to point cloud page and provide to following details;
- 1.1. Matterport URL: the URL of the Matterport model you want to export to a Point Cloud file (.pts). Please ensure the model you provide is set to public; otherwise it's not possible to access the .obj file for processing. You can use the validate button to check this.
- 1.2. Resolution (or density): this is a number value that refers to the average distance (in meters) between sampled points, so a lower value will mean a denser point cloud and therefore larger final file size.
- 2. Veriscian then convert it to point cloud by sampling the xyz position, color and normal at many locations on the mesh surface. The sampled points are then saved to a separate text file with a .pts extension
- 3. The output file is zipped to reduce the download size with a download link emailed to the Matterport Pro 3D Camera Photographer. Once downloaded, the file can be unzipped to access the Point Cloud file (.pts). This file is saved in an open source text format so it can be easily converted to other formats as needed, however most CAD software will be able to work directly with the .pts file.
Using the Point Cloud
Depending on what CAD software you are using, the process to import the point cloud will vary. I have included some helpful how to’s for importing and viewing with Autodesk Revit and ReCap free.
- Install Autodesk Recap 2016 free
- Index raw point cloud using Autodesk Recap
- Import a point cloud into Autodesk Revit
And, finally, a video (above) showing a quick fly through example using Autodesk ReCap free of the converted Matterport 3D Showcase Objective file (.obj) to a Point Cloud file (.pts). The Matterport 3D model (embedded above) is courtesy of Atlanta-based We Get Around Chief Photographer Dan Smigrod.
The Objective File (.obj) and Point Cloud file (.pts) examples used to illustrate this article are available in this Dropbox courtesy of We Get Around. The Dropbox also contains Point Cloud files of a portion of the 3D model in dense, medium and sparse density. The Dropbox also contains additional formats, including a SketchUp File (.skp) – also created from the same Object File (.obj) – using a We Get Around proprietary conversion process.
For more information, contact Josh via email.
Related
- We Get Around FloorMe Extreme: Matterport Meets SketchUp File for Easy, Fast and Affordable 3D Modeling
- Matterport 3D 'Mesh View' Examples Converted to Virtual Reality by Vicator
- FloorMe: Creative Floor Plans from the Matterport Camera 3D Object File (.obj)
- We Get Around Matterport Third-Party Solutions Directory




