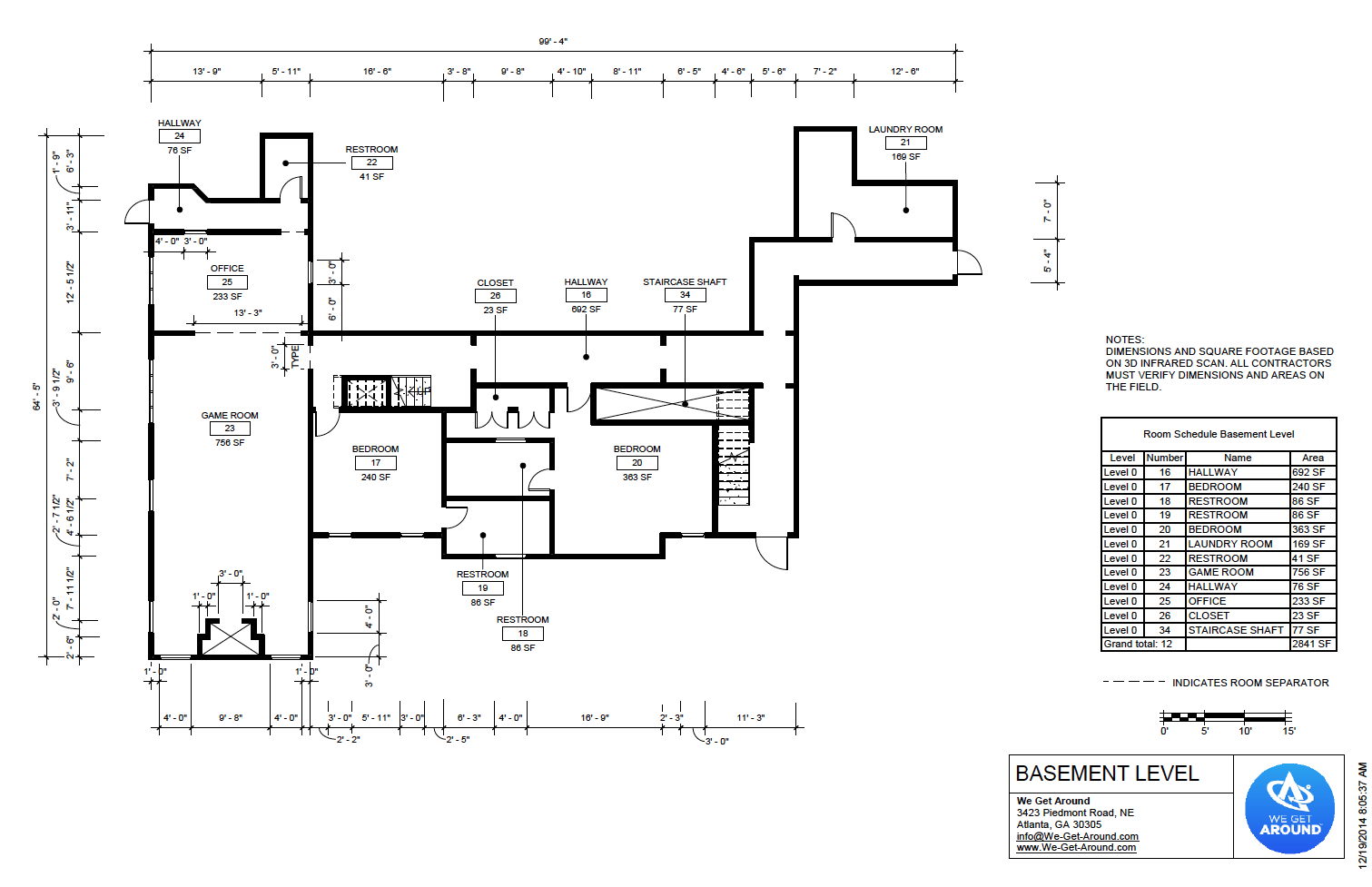We Get Around FloorMe™ service offers floor plans of our three-dimensional WalkAround™ models. Our professionally drawn floor plans are created by our architecture team. We start with the Matterport 3D Showcase (example) object file (.obj) (example) to create the floor plans.
We Get Around FloorMe Floor Plans Highlights
- professionally drawn by our architecture team
- room measurements (key measurements)
- room square footage
- room labels
- rooms are numbered
- room square footage
- legend by floor includes: list of rooms by name and number: square footage by room; and total square footage
- (floor-to-ceiling data within the .rvt file – see Deliverable section for details)
We Get Around FloorMe Floor Plans Deliverables via Dropbox (example)
- .pdf file – optimized for 11" x 17" (also prints 8-1/2" x 11")
- .png file – for embedding in a website (screen grab of .pdf file)
- .dwf file – make your own measurements within the floor plans
- .dwg file – modify floor plans within auto-CAD software
- .rvt file – parametric capabilities (such as adding furniture) [open in Autodesk Revit LT 4D BIM or similar software
- .obj file – import the objective file into auto-CAD software to begin renovations of a space
We Get Around FloorMe Floor Plans Pricing
- We Get Around FloorMe™ floor plan service pricing: $0.50 per square foot
- Minimum of 15,000 square feet per floor
- Turnaround: allow up to ten (10) business days of 3D Showcase delivery
- Rush service available at an additional 50 percent: allow up to five (5) business days turnaround
- To engage We Get Around Network of Matterport Pro 3D Camera Photographers in one or more markets, please Contact Us. Our Network covers hundreds of cities among five continents.
We Get Around FloorMe Floor Plans Terms
- net 15 days
- cash, checks and credit cards accepted (We use Square in-person and Stripe online to process credit cards.)
- We Get Around is a division of TERRIFIC! Inc. Check payable: TERRIFIC! Inc.
For additional details, please see the We Get Around FloorMe Plan Service webpage.
FloorMe floor plan dimensions and square footage based on Matterport 3D infrared scan. All contractors must verify dimensions and areas on the field. Pricing subject to change without notice. All pricing is United States dollars.




