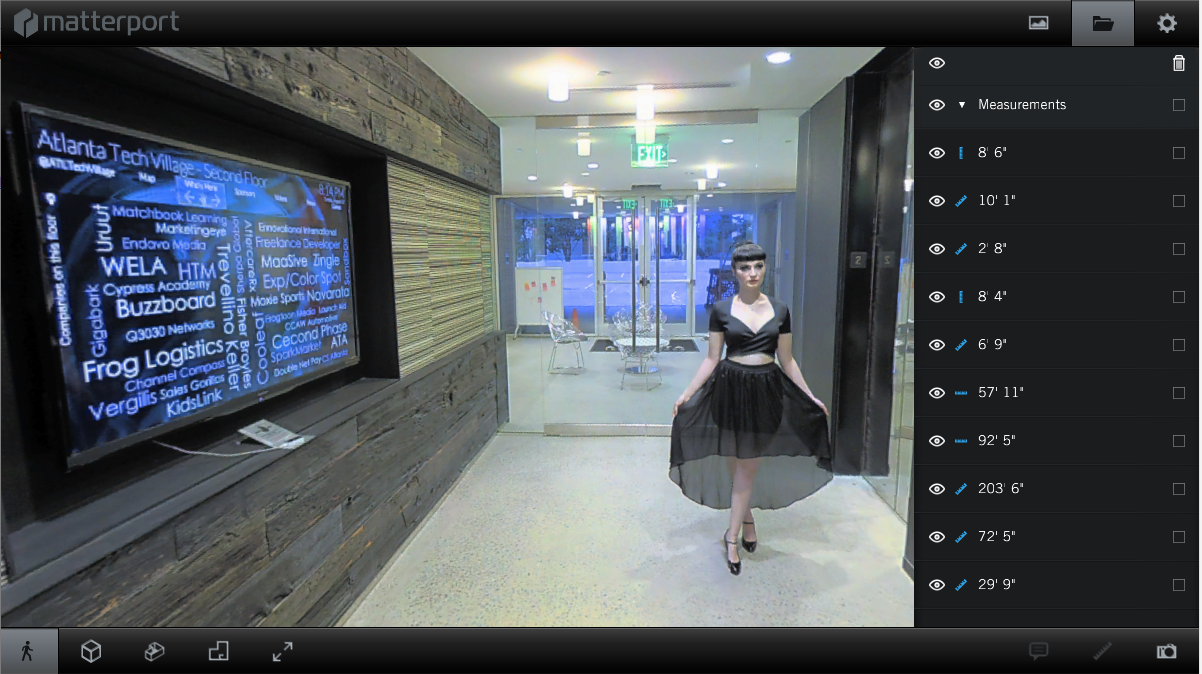For architects that do renovations, our tech for creating Walk-Arounds is crazy-exciting. That's because the camera also captures three-dimensional data – at the same time – that it creates Walk-Around virtual tours.
Within 24 hours of the end of our photo shoot, we provide the Walk-Around view and Objective File (.obj) – the Mesh View – that enables renovation of a space to begin immediately. Virtually any CAD software can import the .obj file that includes mapping of all the images that get placed on the wire mesh.
Plus, in Mesh View, anyone can "drop points" to measure. For event planners, that's crazy exciting. Measure a space virtually. For general contractors quoting on a project, they can measure spaces to quote on materials.
While the Mesh View can look somewhat geeky – a wireframe with image tiles mapped to the wireframe – the functionally of measuring and annotating spaces, it's simply amazing.
In the 3D Workshop Walk-Around View – powered by the Unity application – our clients can take-measurements, annotate spaces and take snap-shots within the Walk-Around. To give it a try, select the blue Launch box in the 3D Workshop Walk-Around View of ARTlanta Tech Village by We Get Around Chief Photographer Dan Smigrod.
ARTlanta Tech Village Walk-Around by We Get Around Chief Photographer Dan Smigrod



