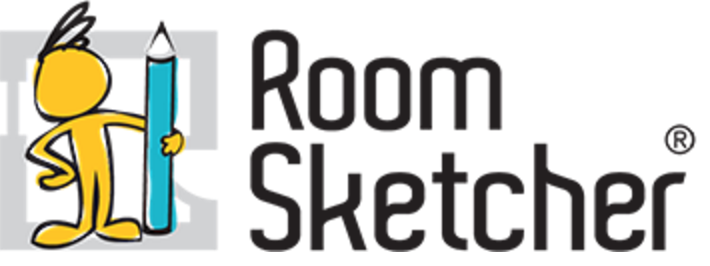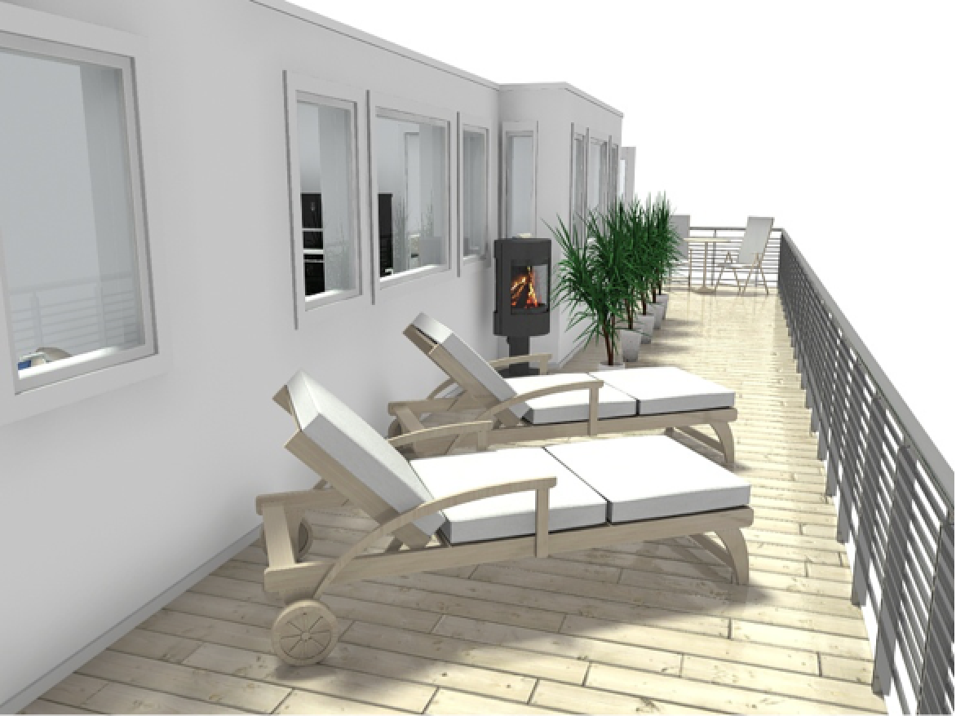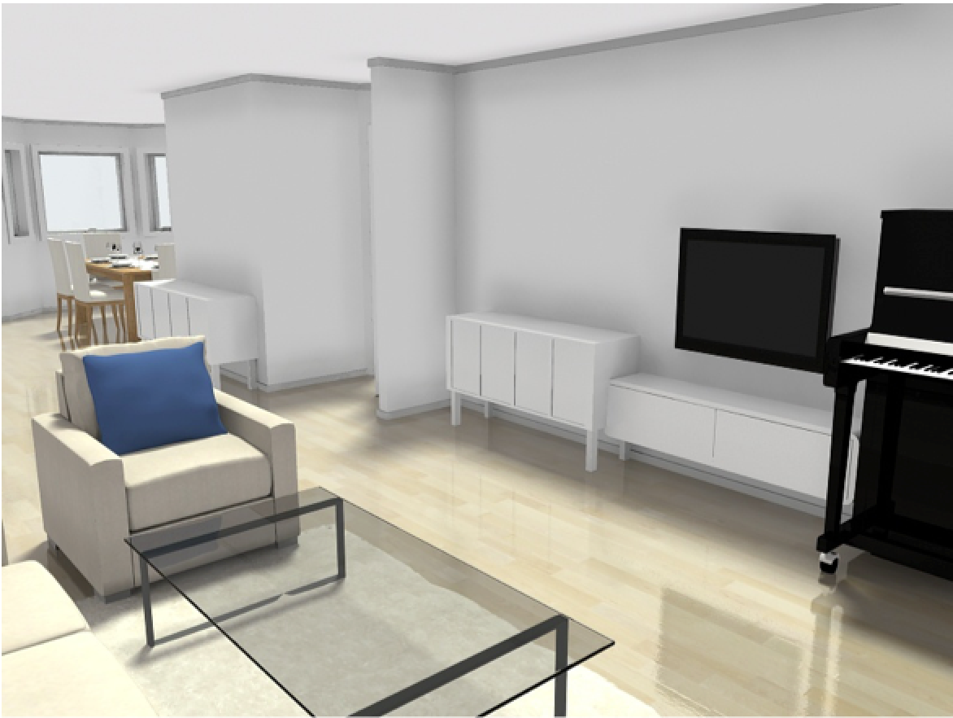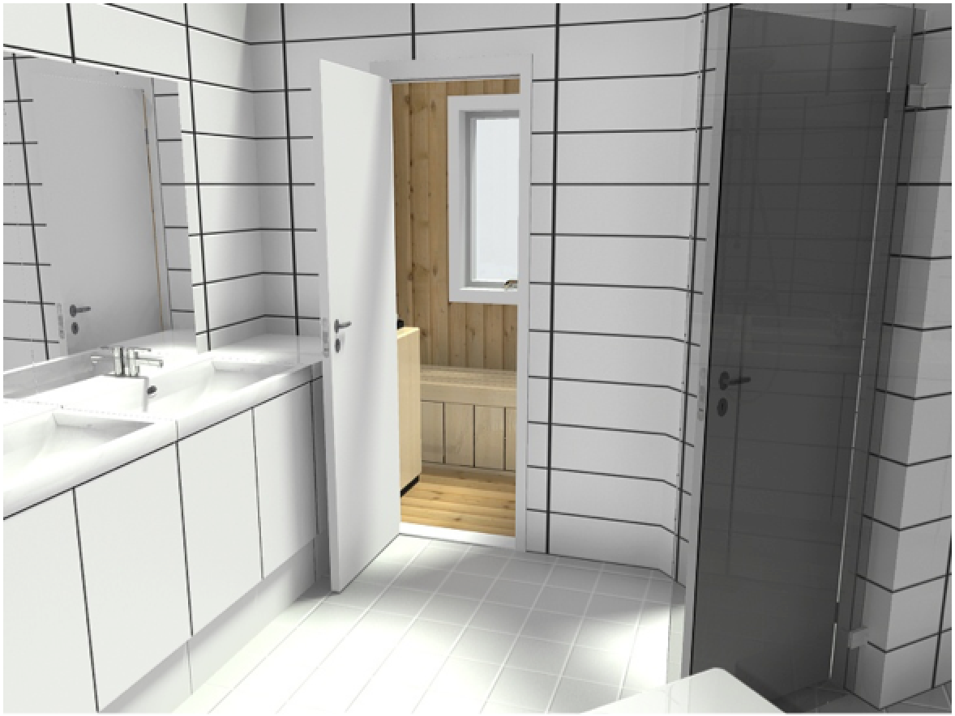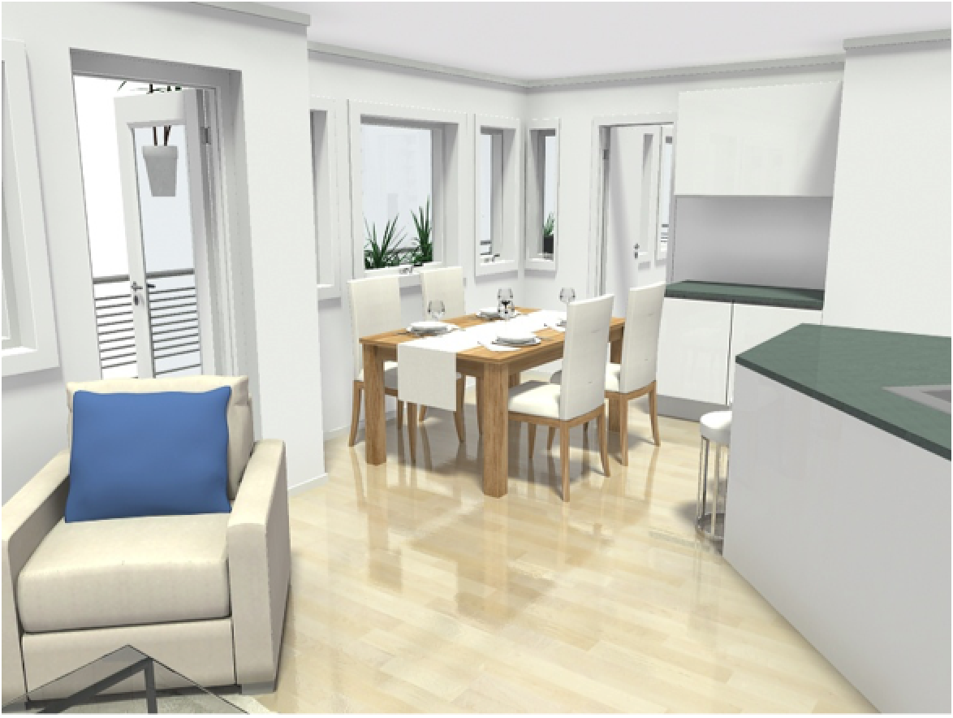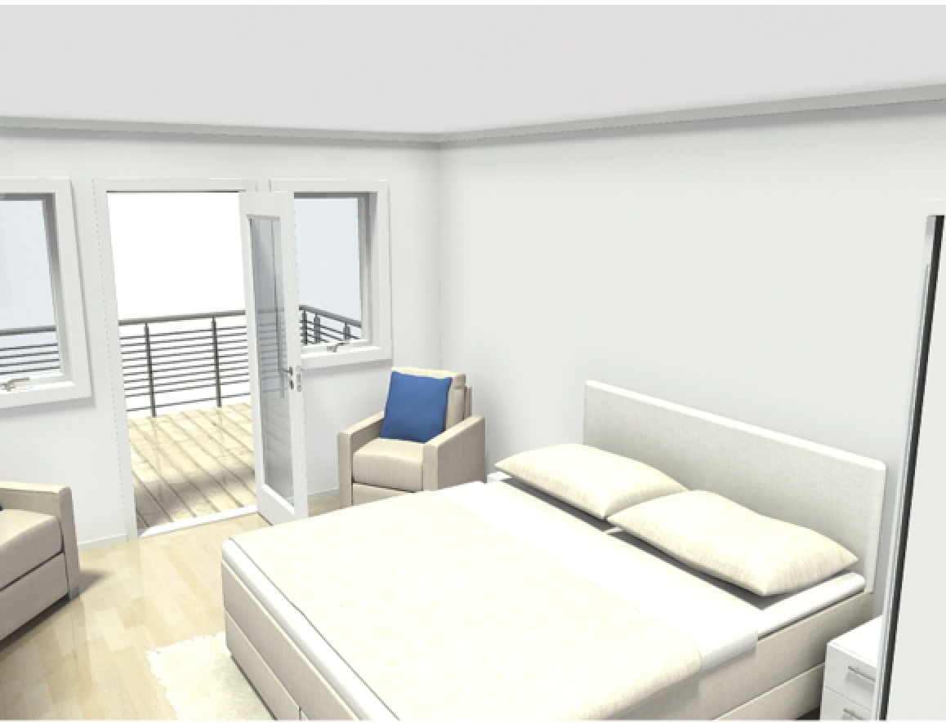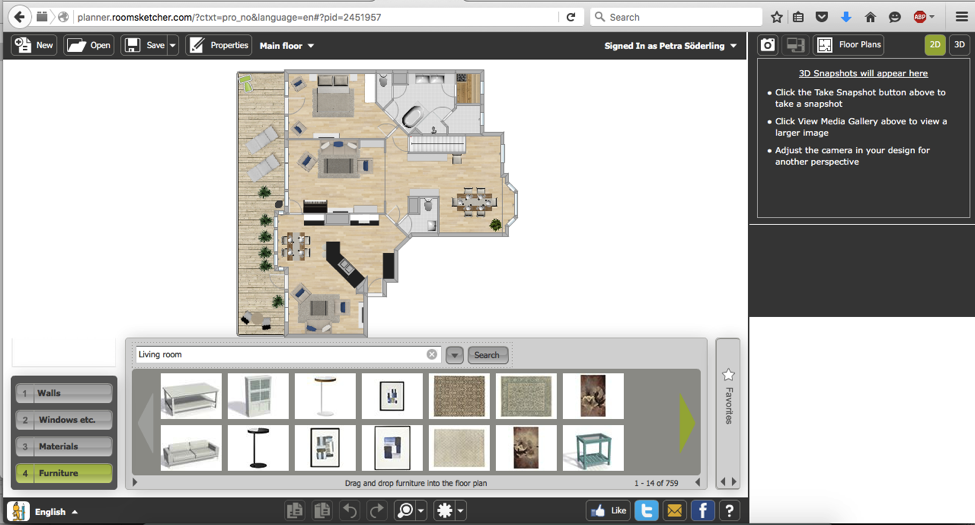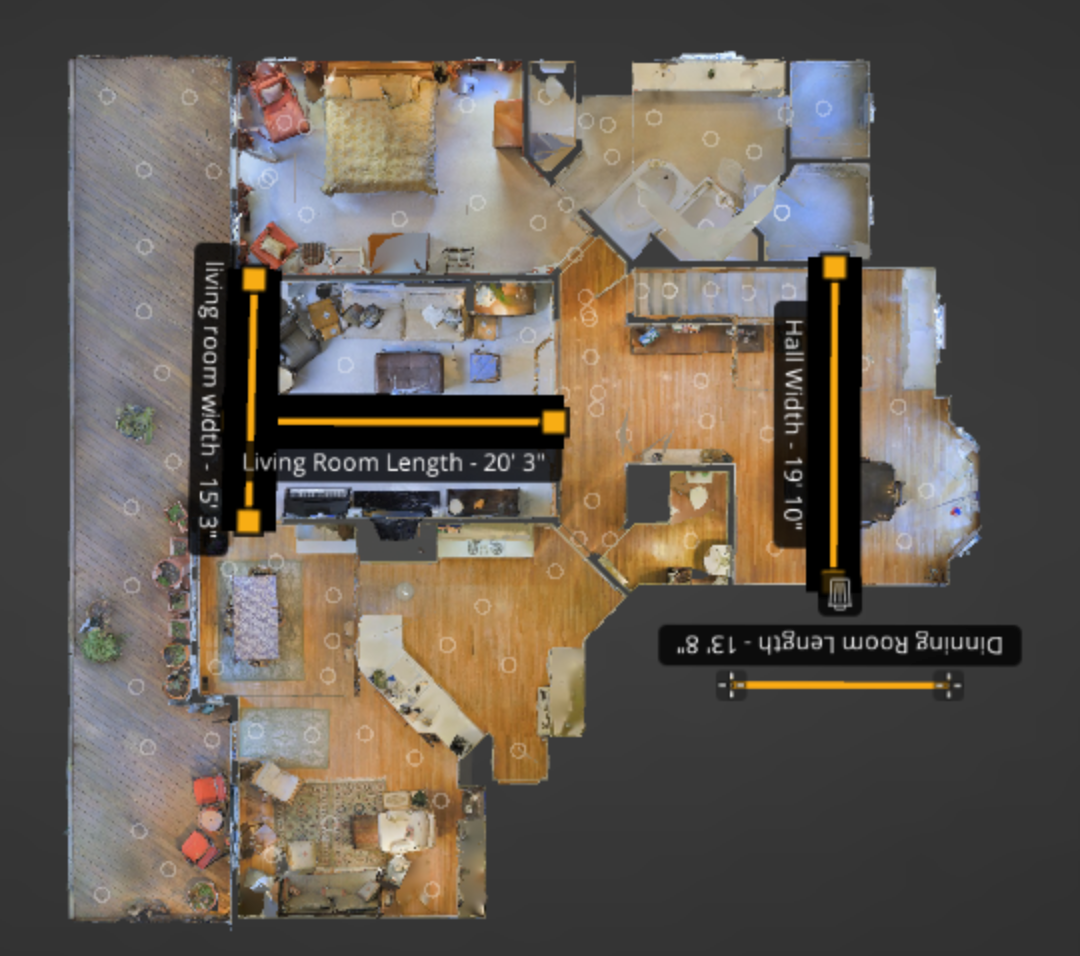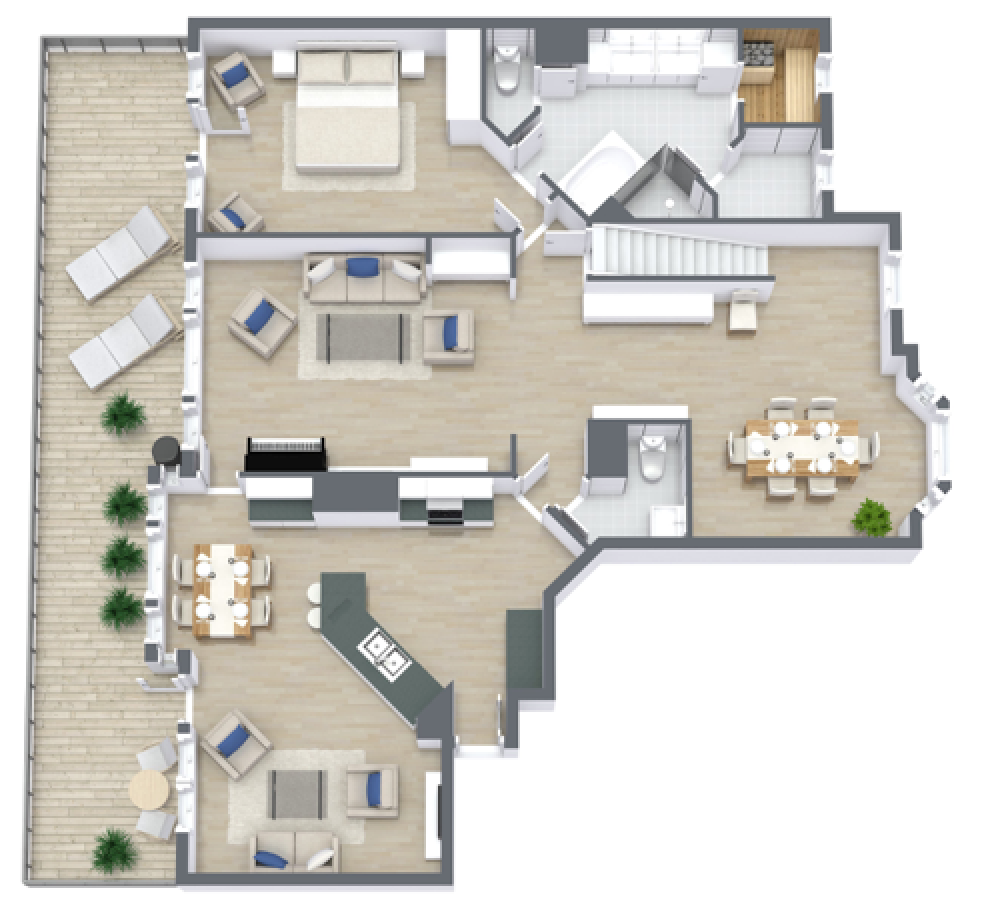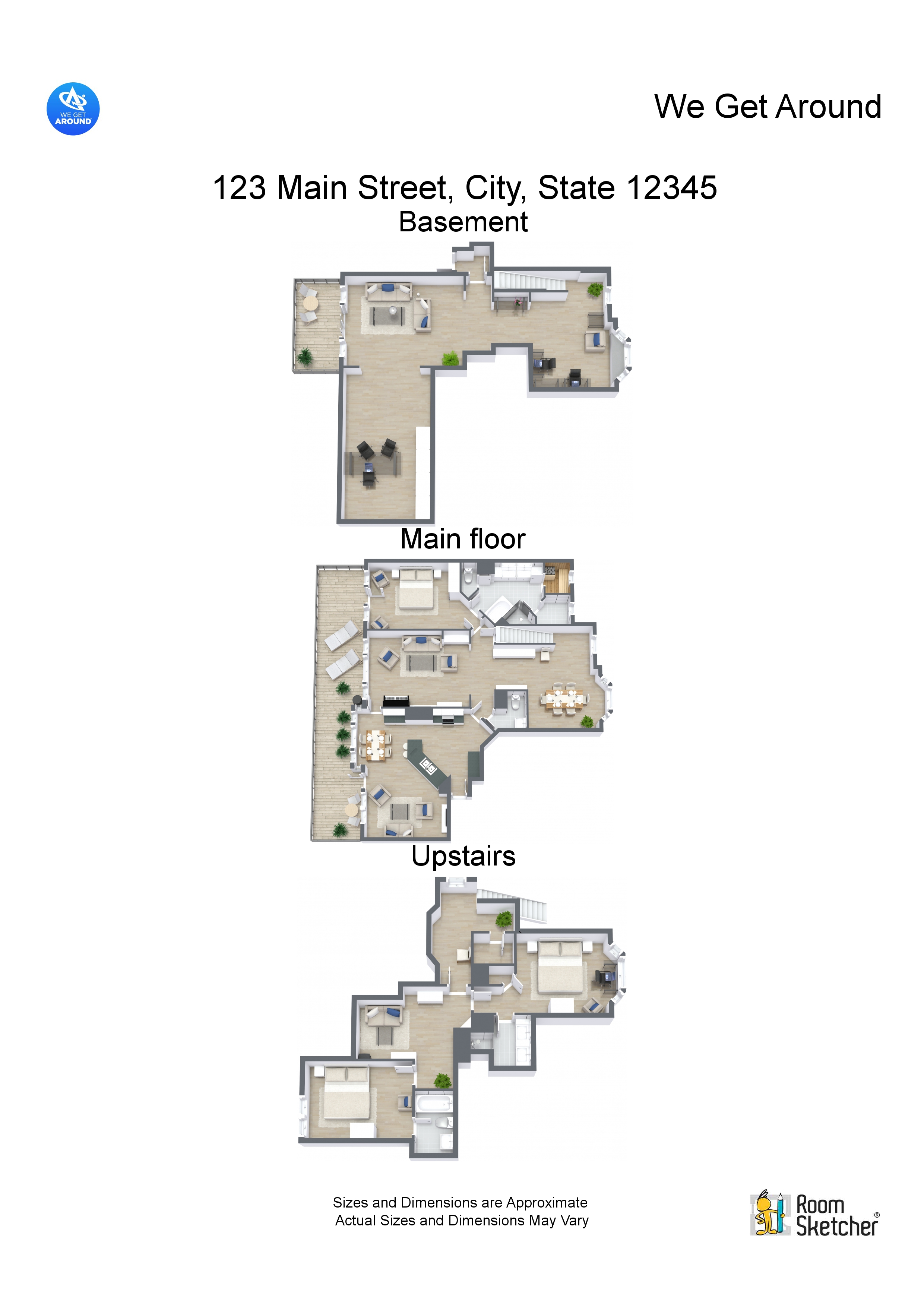The following We Get Around guest blog post is by New Orleans-based Petra Soderling, founder and Head Designer of Blue-Sketch. Blue-Sketch offers a global 2D and 3D floor plan service for Matterport photographers. Petra is a Member of the Matterport User Group Forum and We Get Around Referral Network of Matterport Pro 3D Camera Photographers and Real Estate Agents.
by Petra Soderling, @BlueSketch_2D3D
Are you exploring ideas to increase business among residential real estate agents and ways to differentiate your services from other Matterport Pro 3D Camera Photographers?
Add 2D and 3D floor plans – and virtual staging – to your services.
Blue-Sketch uses a professions design software, RoomSketcher, for creating professional:
- 2D and 3D Floor Plans
- 3D Photos
- Live 3D walkthroughs (example)
RoomSketcher is an easy-to-use online floor plan and home design software – used by more than 1 million users – for creating professional:
- 2D and 3D Floor Plans
- home designs
- Live 3D walkthroughs (example)
- 3D Photos
You can either:
- Draw It Yourself (DIY) – create the floor plans yourself, or
- Get Help Fast (Ready-Made) – order through RoomSketcher Floor Plan Services (and have delivered to you the next business day)
How It Works
Once registered and signed in to RoomSketcher, you’ll be able to:
- create new floor plans
- edit existing floor plans
- order new floor plans
- regenerate different versions of your projects
- download different versions of your projects
DIY is as Easy as 1-2-3
For example, with simple apartments and small houses you can draw the floor plan yourself.
- Sign-in: www.roomsketcher.com
- create a new project
- begin working the RoomSketcher Home Designer software (to draw walls, add windows and doors, and decorate with furniture.) (Please see Image 1)
Get Help Fast is as Easy as 1-2-3 (Too) | Ready-Made Service
For example, larger, complex projects, place an order for ready made floor plans.
- Sign-in: www.roomsketcher.com
- Begin: Ready-Made
- upload the Matterport Floor Plan for each floor (.png, .jpg) with at least four measurements per floor (Please see Image 2)
The next business day, you will receive:
- 2D floor plans
- 3D floor plans
- a live 3D link (so you can make edits, if you like)
- a live link to Home Designer (so you can make edits, if you like)
Whether you opt for DIY or Get Help Fast, you can download countless different versions of your floor plans in:
- monochrome
- color
- selected floors with a different color
- floors with – or without – furniture
- floors with – or without - measurements
Plus, you can download (.jpg; .png; .pdf) letterheads with:
- your company's logo
- your clients' logos
- disclaimers
- one floor plan per page
- multiple floor plans per page
Your projects remains in your account for as long as your account is valid.
Measurements
RoomSketcher 2D Floor Plans can display wall measurements in:
- feet and inches
- meters and centimeters
RoomSketcher also calculates the square footage (sf) or square meters (sm) of a room. (A big time-saver for billing.) When requesting one business day service to professionally prepare your floor plans, please upload the Matterport Floor Plan for each floor (.png, .jpg) with at least four measurements per floor (IMAGE 2). All sizes and dimensions are indicative only. You can personalize the measurement disclaimer on your letterhead.
Furniture
RoomSketcher features 5,000+ pieces of furniture. Furnish your floor plans with ease. Add:
- kitchen cabinets
- appliances
- bath fixtures
- bedroom and living room furniture.
Simply drag and drop furniture and materials into the floor plan for correct placement. Choose from thousands of furniture and furnishings.
Matterport --> 2D/3D floor plans with measurements + virtual staging: DIY or 1 biz day @RoomSketcher Pro turnaround https://t.co/7EJsWUjKj5
— We Get Around (@We_Get_Around) January 6, 2016Pricing
The best option for Matterport Pros to get started, is the annual Pro Small subscription ($99 annually) that includes a $99 credit towards 2D and 3D Floor plans and virtual staging with furniture and furnishings.
The following pricing examples are based on creating 2D and 3D floor plans and virtual staging as shown in:
- carousel of five images)
- Image 3 (includes measurements)
- Image 4
- Image 5
- Image 6
- Letterhead (summary 1-sheets for 2D and 3D floor plans with virtual staging)
Pricing (as described above)
- Draw It Yourself (DIY) Pricing: $14.40
- Get Help Fast (Ready-Made) Pricing: $28
This RoomSketcher Product Sheet (.pdf) includes a pricing grid.
Summary
Getting floor plans from RoomSketcher is super easy, fast, and affordable. If you want to make a change or enhancement to your finished floor plan it's easy to do. Plus, even with one business day service, you still have the flexibility of DIY changes.
As a Matterport Pro 3D Camera Photographer, the floor plan views can help you get new residential real estate clients by offer professional looking 2D and 3D floor plans – with – or without measurements – and with – or without furniture that you you can DIY or Get Help Fast with RoomSketcher.
Connect with RoomSketcher ...
| Website | Blog | LinkedIn | Facebook | YouTube | Twitter | Pinterest | Instagram | Google+ |


